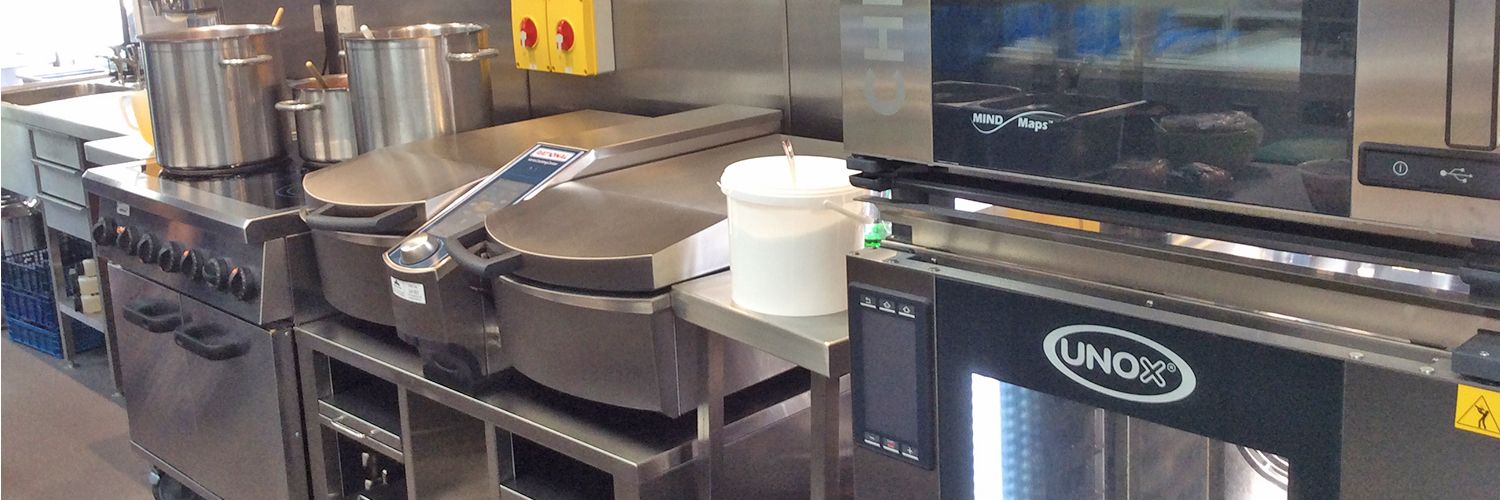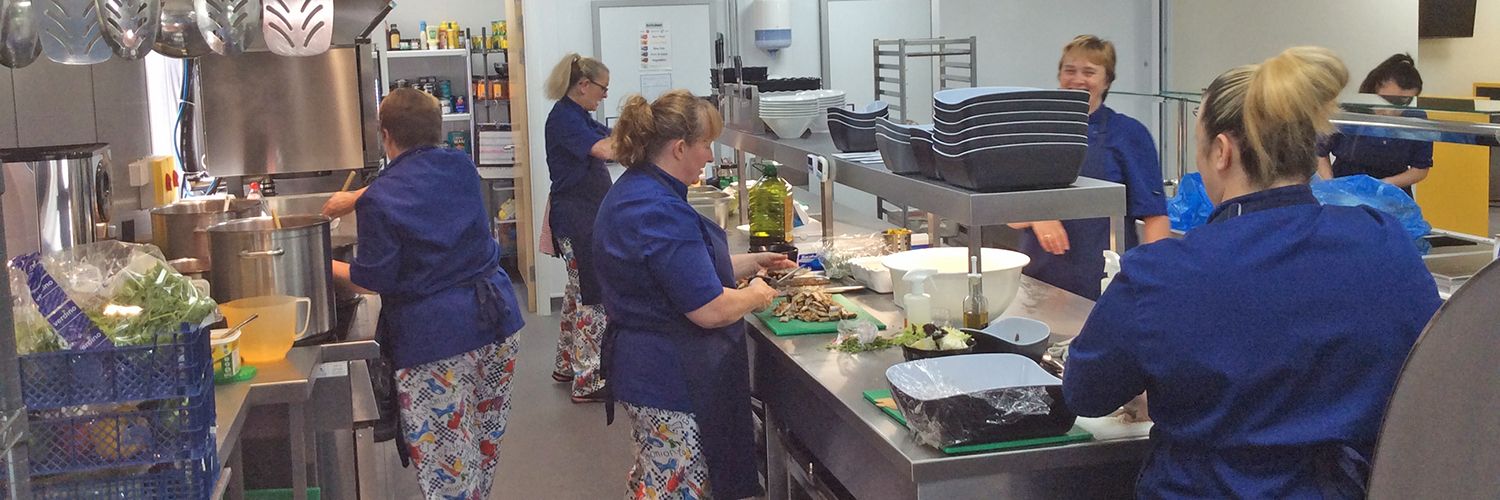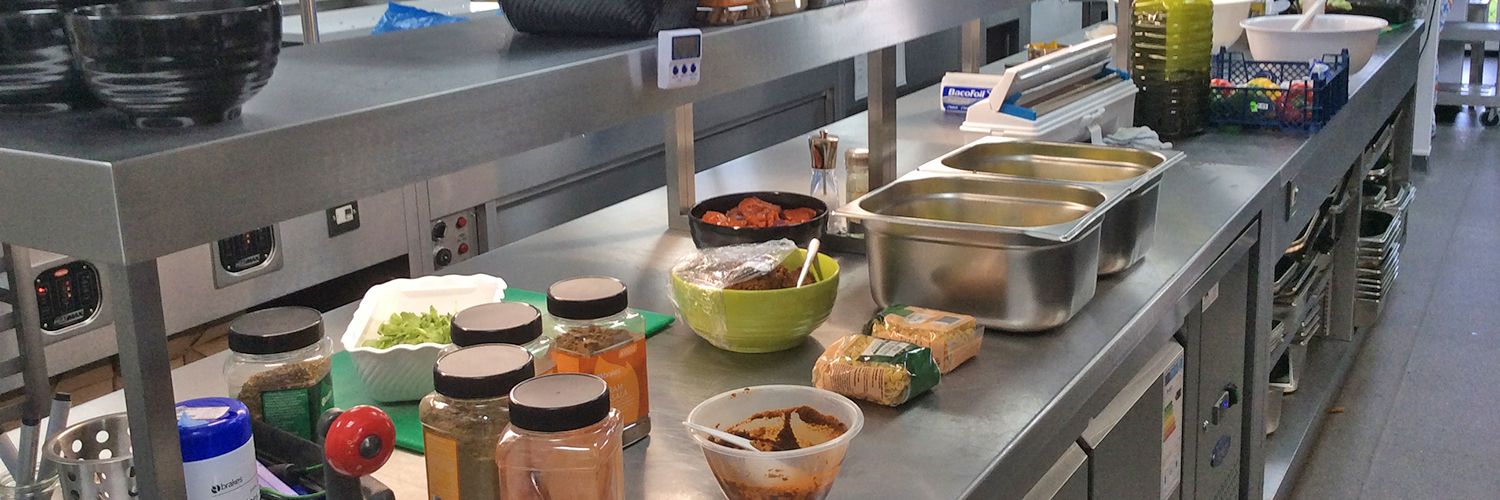Gladman Group | Adlington House
Congleton, Cheshire
- 6 month initial design through to completion
- One of the first private sector projects to be designed in Revit©
- Showcases our turnkey and manufacturing capabilities
“Uptake and feedback from our colleagues has been very positive, with queues significantly reduced compared to our original staff catering facilities.”
Gladman Project Manager






The Gladman Group is a leading development company that has recently launched its latest retirement development at Cheadle via its Adlington division. Adlington House is the brand new Head Offices for this division, situated close to where the main HQ is located. All Gladman employees benefit from generous perks, which include complimentary lunches and snacks that are freshly prepared.
Airedale’s team, which included utilising our own BIM Manager, worked collaboratively with Gladman’s own Project Manager and Catering team to realise the Group’s ambitions to create a light, vibrant staff catering facility that can also be utilised for events. A frequent issue staff catering facilities face, one experienced at Gladman’s main HQ, are queues that form during peak lunchtime times. A fundamental flaw in such facilities is the “single-flow” servery, effectively forcing anyone to form one line, irrespective of what they wish to eat. Our solution was simple: design an island servery, mobile not static, allowing anyone to directly go to their preferred choices, all of which are clearly visible. Queuing is now at a minimal.
The flow of any commercial catering facility is vital, extending to clearing. At Adlington House, this is located at the end closest to where the Fagor Rack Dishwasher is located. The result is even at peak times there are no unsightly trays stacked up on trolleys, ensuring that the overall environment is a lot more pleasant. As such, the facilities are used throughout the day for break-out and informal meetings.
The flow continues within the light and airy commercial kitchen, which benefits from utilising the latest equipment such as the Rational/Frima VarioCooking Centre and induction hobs, whilst there is a separate food preparation area.
As befits a forward-thinking, aspiration-focused company, Gladman was particularly keen to embrace BIM, of which we are taking the lead. Predominately our projects have been in partnership with building contractors to deliver public sector schemes such as schools and hospitals. Gladman’s offered one of our first opportunities to extend this into the private sector. Clash detection and both the fiscal and time efficiencies of delivering projects in BIM all helped this project to be completed within just 6 months.
Aside from utilising BIM, we were able to draw upon our own Building Services and all three manufacturing divisions to further reduce the time required to realise the project.
For further information please follow us across our social media channels. If you have a similar requirement to Gladman, please complete the simple contact form across our website and we will be in touch with you soon.












